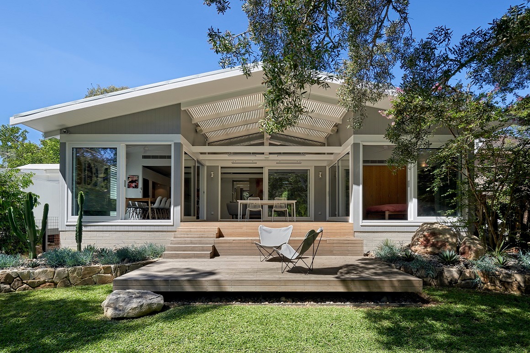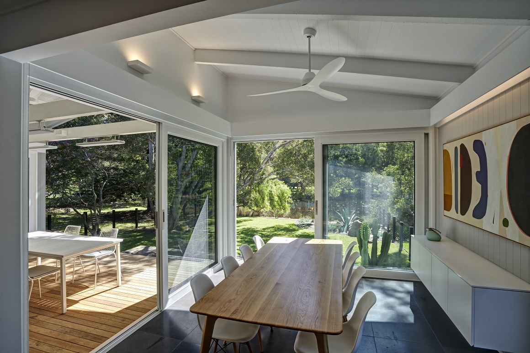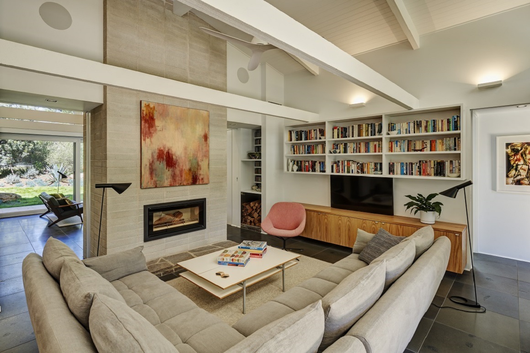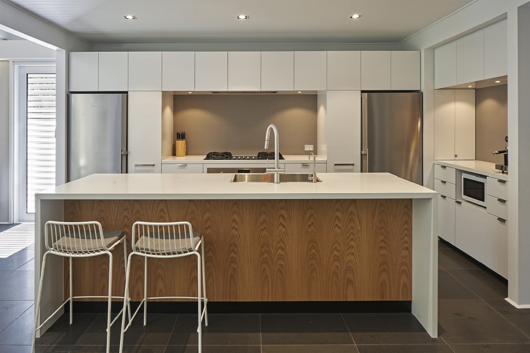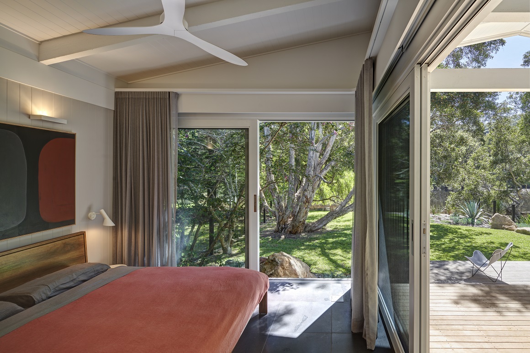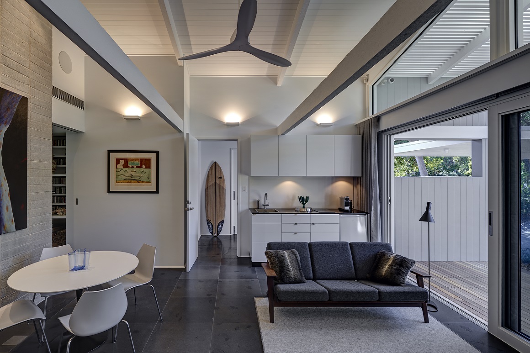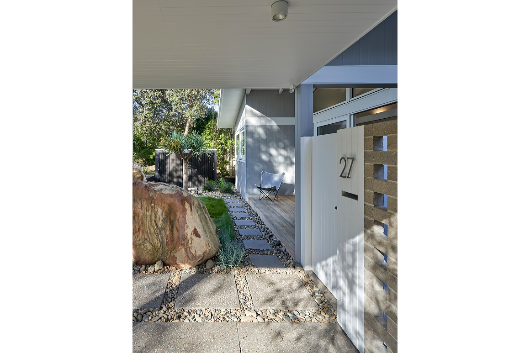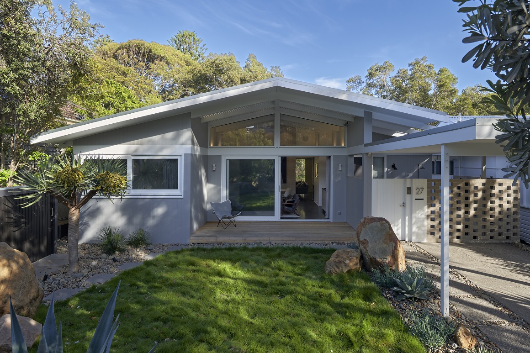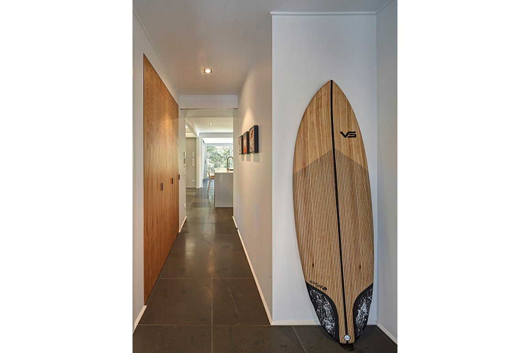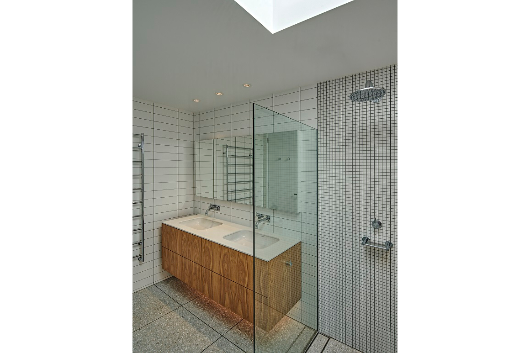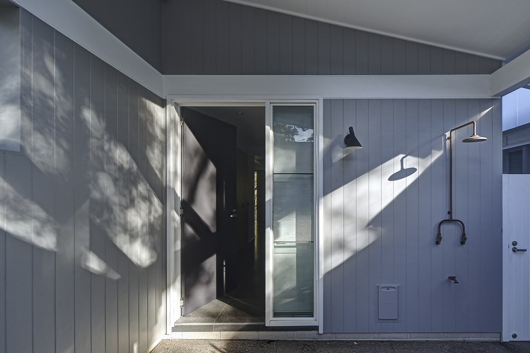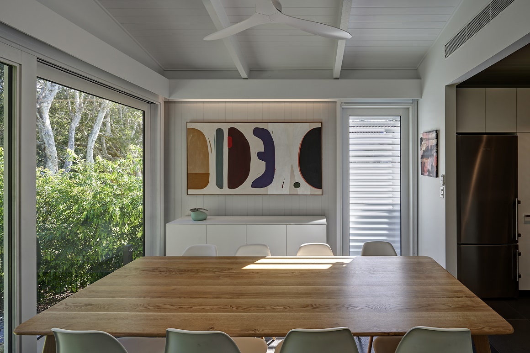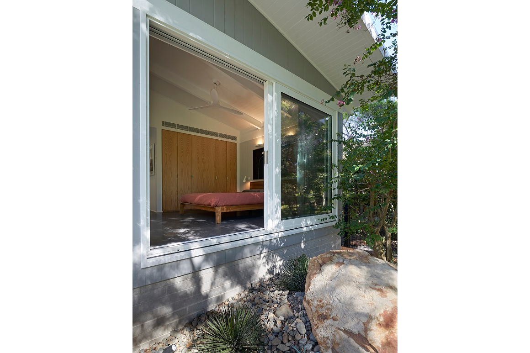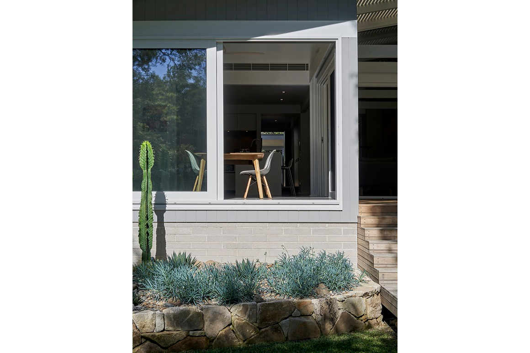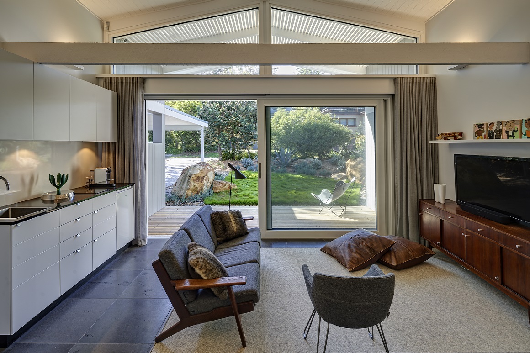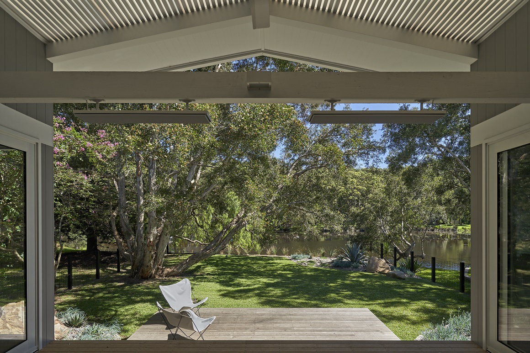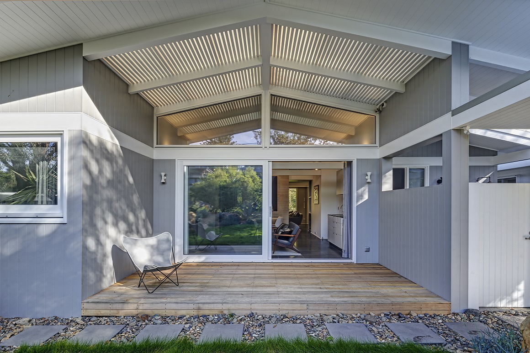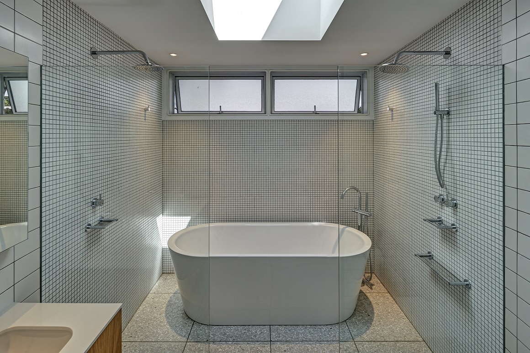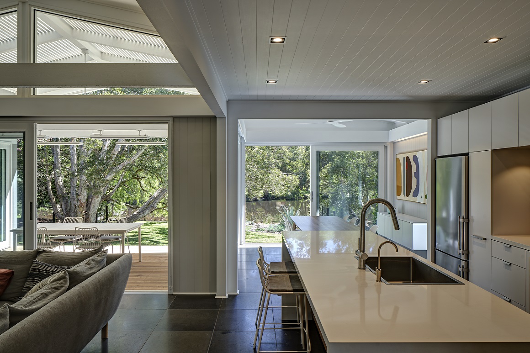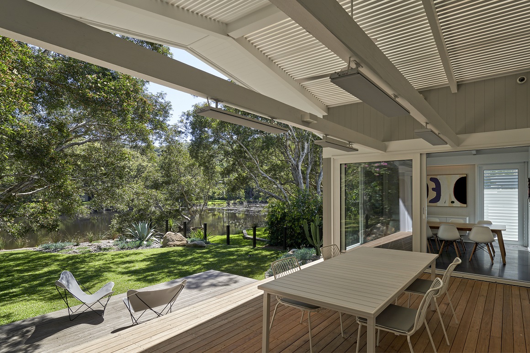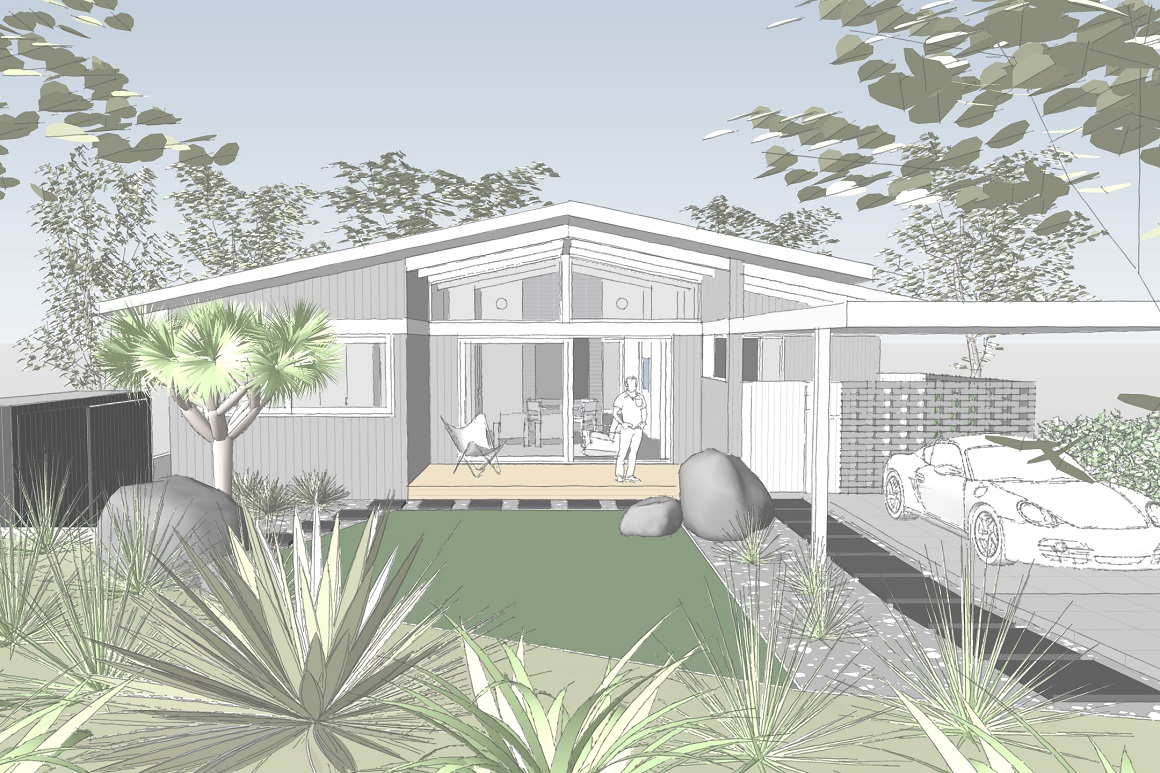HOUSE EW
In contrast to much contemporary Pearl Beach architecture, the brief for this new house called for a modest building that references more traditional timber cottages of the area, together with hints of vintage mid century and beach aesthetic. It was also critical that the building provide privacy yet maintain direct connection with the natural landscape. The solution was a central lounge zone with vaulted ceiling which acts as a spine to the house. This space is divided by a concrete block fireplace allowing separate areas for owners and guests. Moving to the rear, the building splits into separate dining and bedroom wings leaving a central covered deck area. Dappled with filtered light the combination of spaces provide indoor/outdoor living all year round and continuous appreciation of the stunning lagoon and national park. The simple yet classic material palette of timber, stone and terrazzo used in both the building and landscape provides enduring appeal.
Copyright James Horler Architecture
Photography Michael Nicholson

