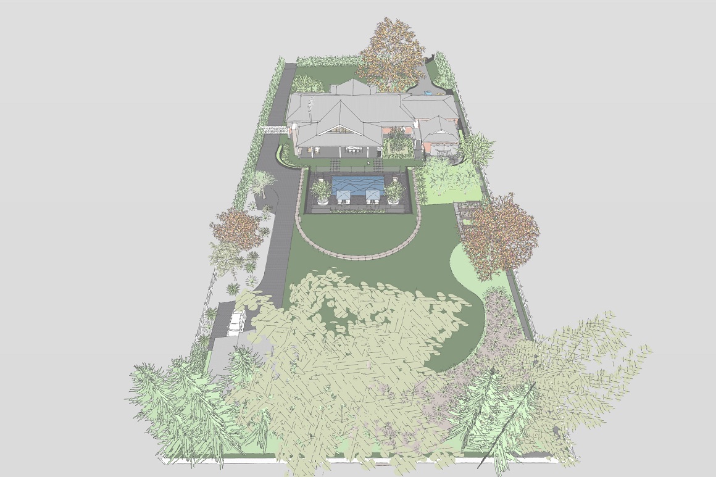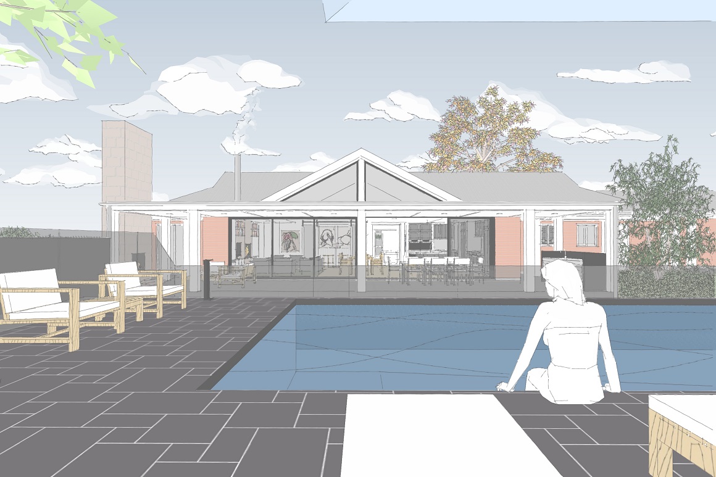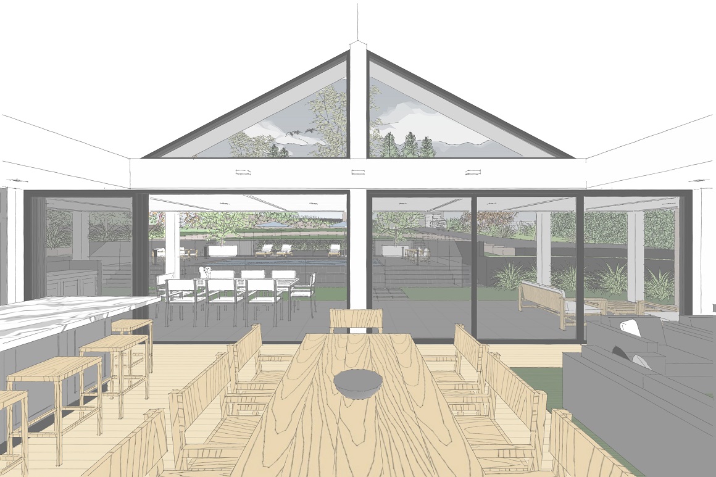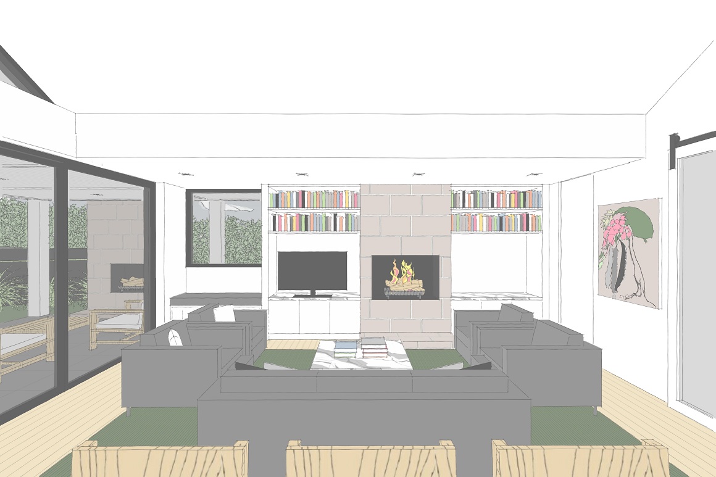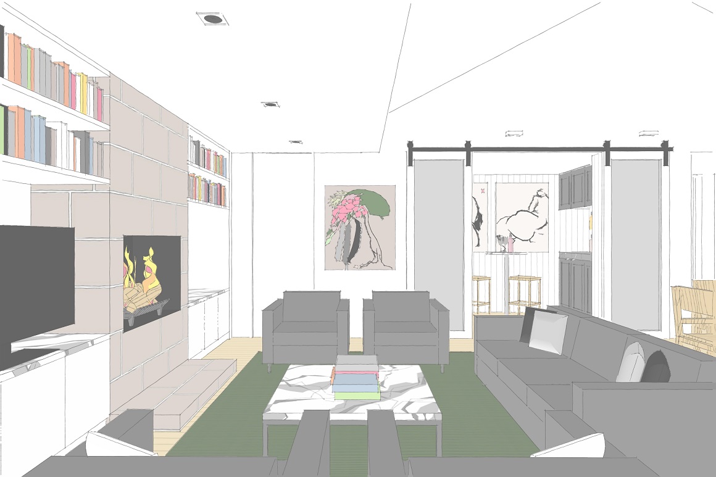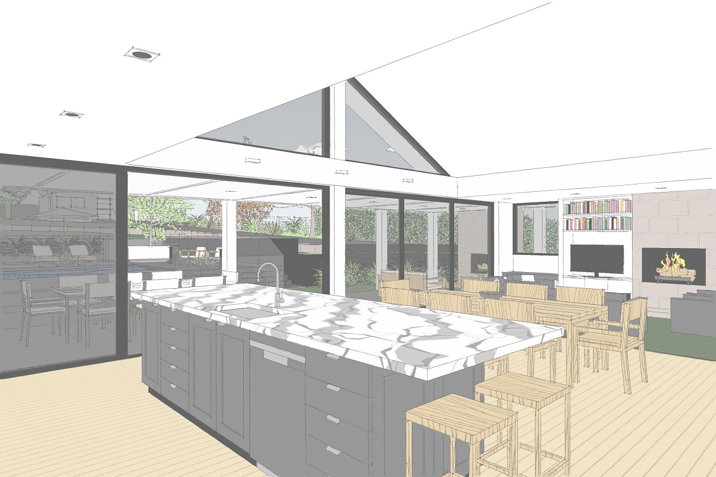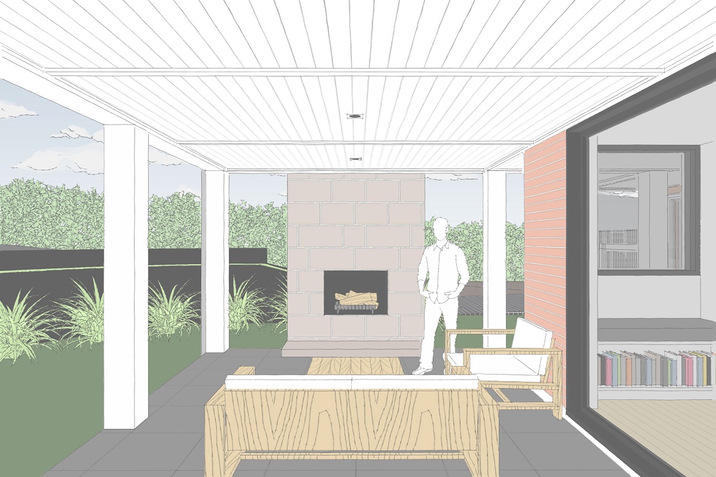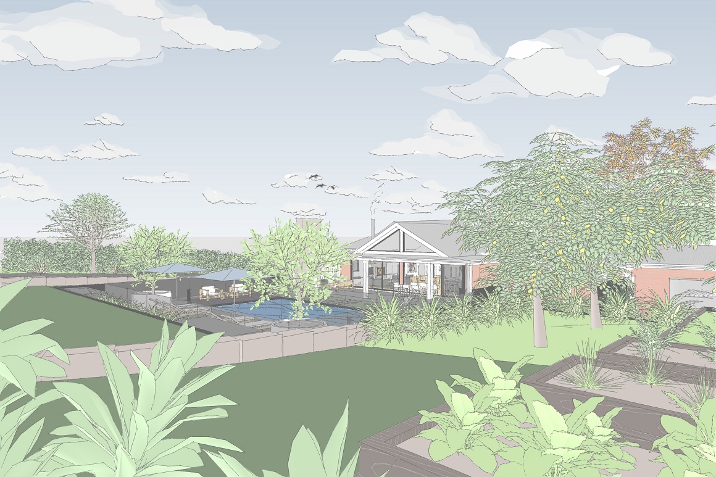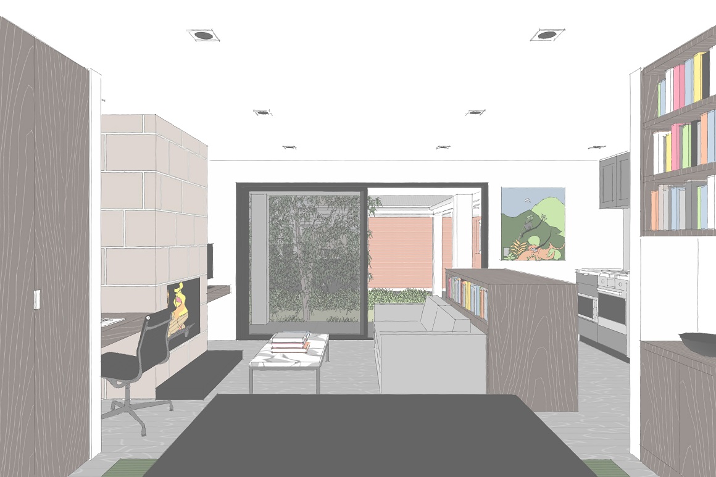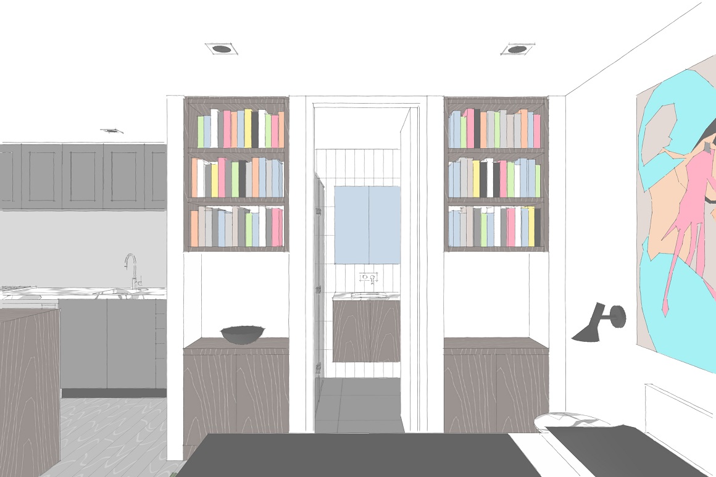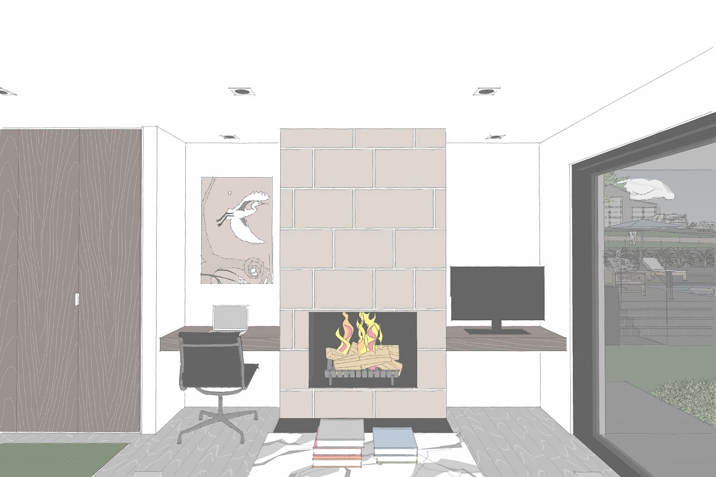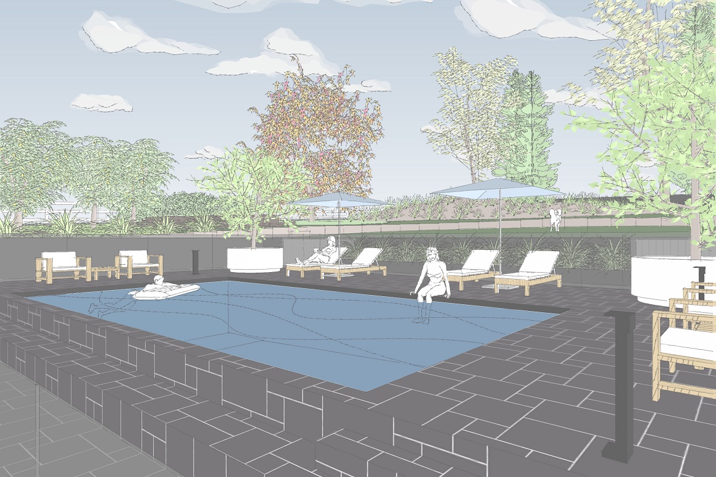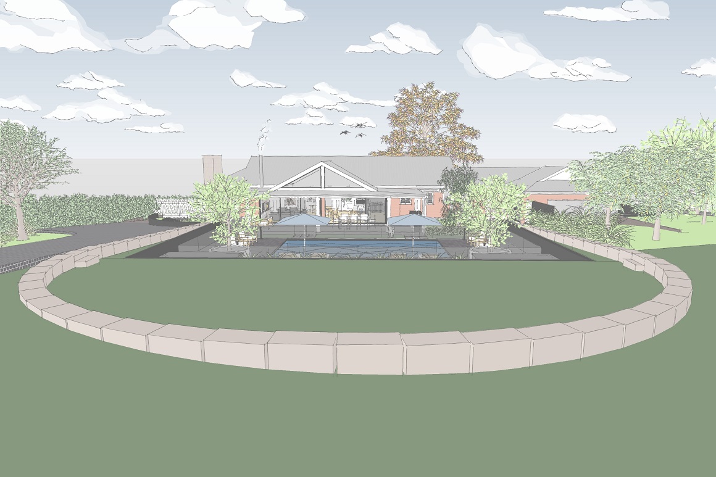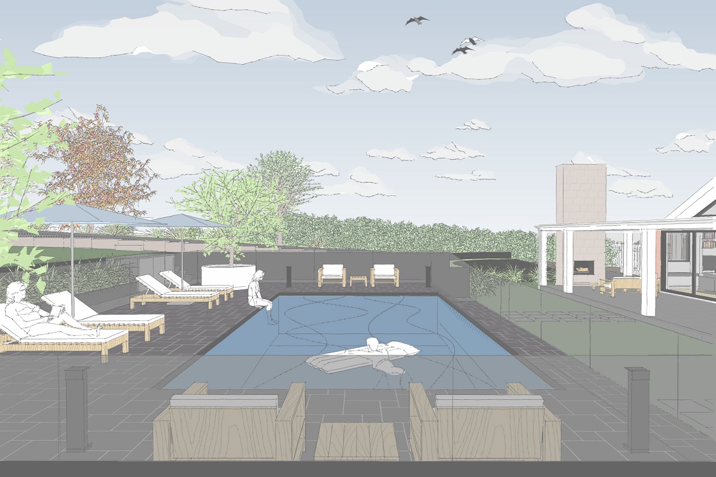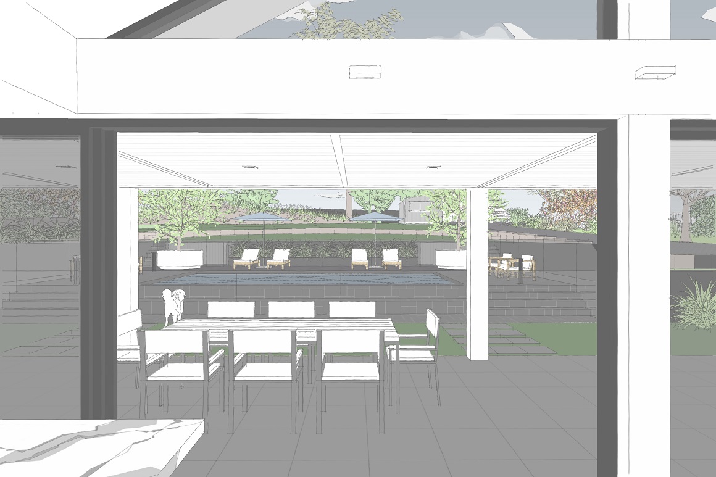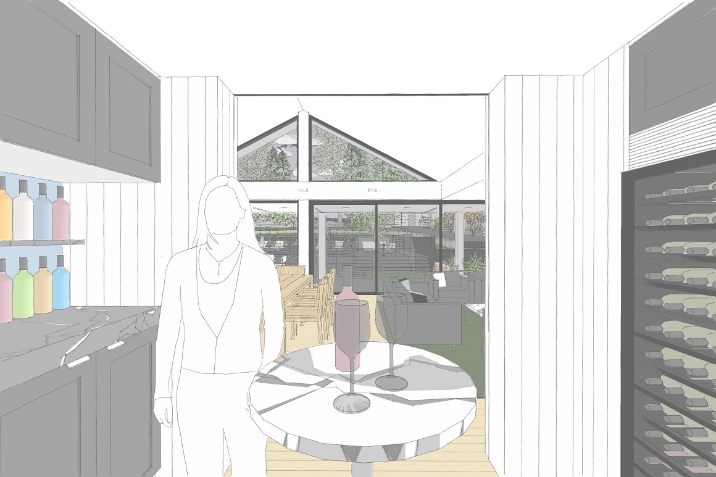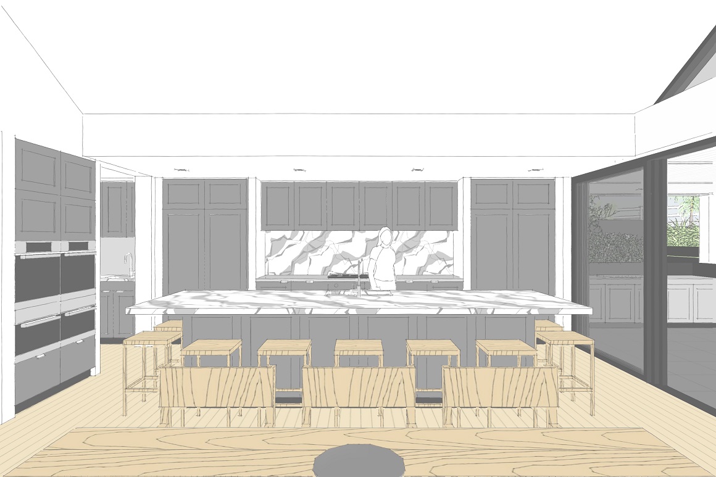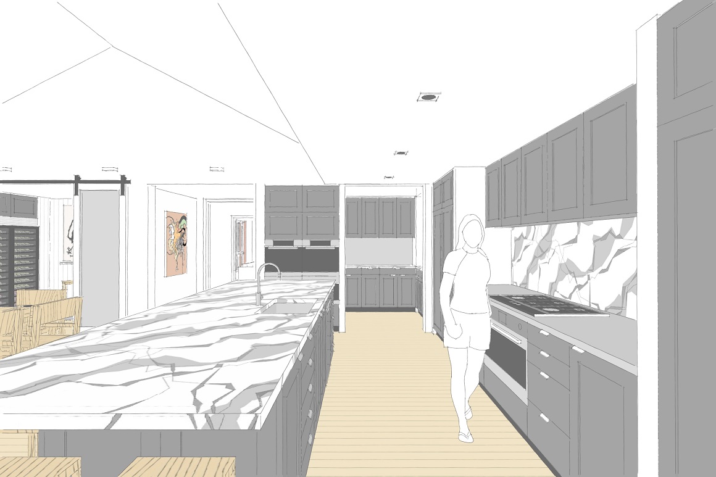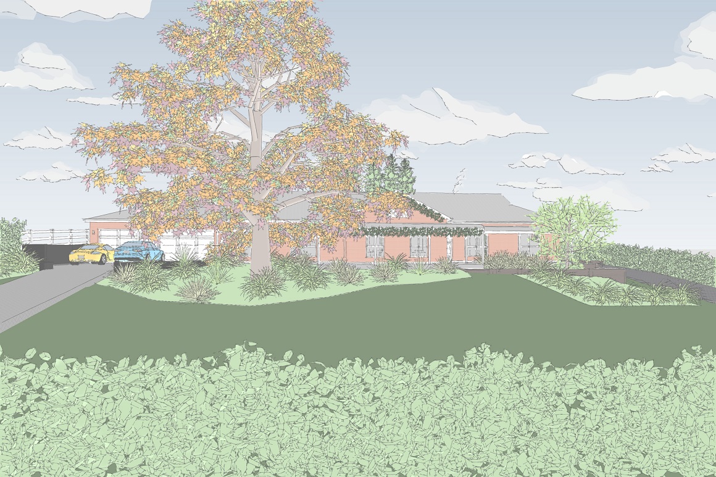HOUSE WL
Set on a semi rural block at the foot of the Blue Mountains, this project respectfully transforms the existing colonial style dwelling into an ‘entertainers paradise’. The project includes substantial alterations and additions including expansive Kitchen, Walk in Pantry, Lounge/Dining space, Cellar, Guest accommodation , Mudroom, Garage and Pool. The main living space features a new vaulted ceiling and clerestory window, adding space, light and glimpses of surrounding landscape. This extends to a colonial style wrap around verandah, book-ended by a BBQ area and sparrow pecked sandstone fireplace. Finally the rear yard is graced with a new resort style pool nestled into the gently sloping site, connecting living spaces with the landscape.
Copyright James Horler Architecture

