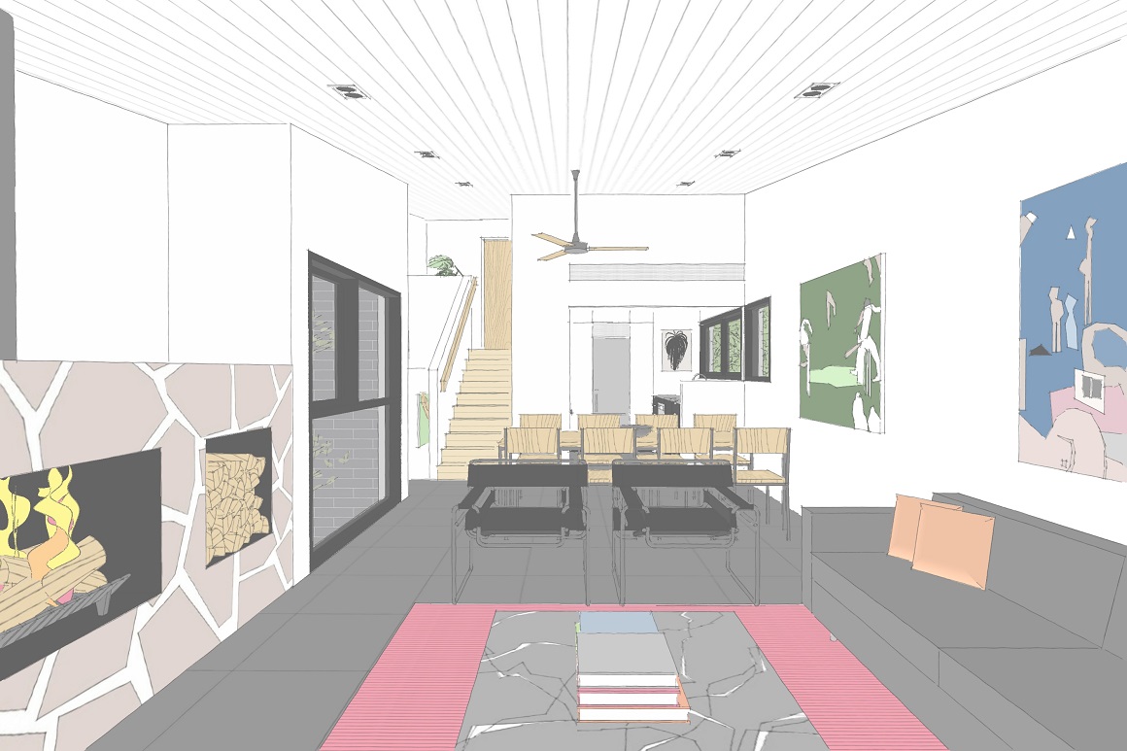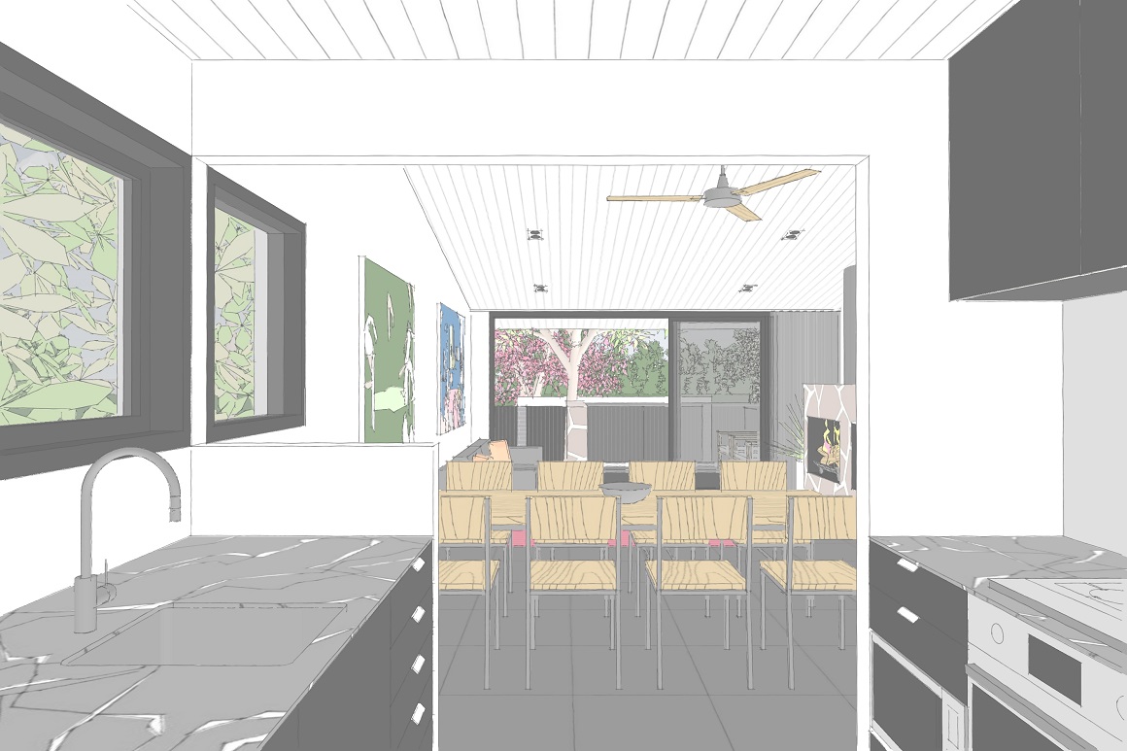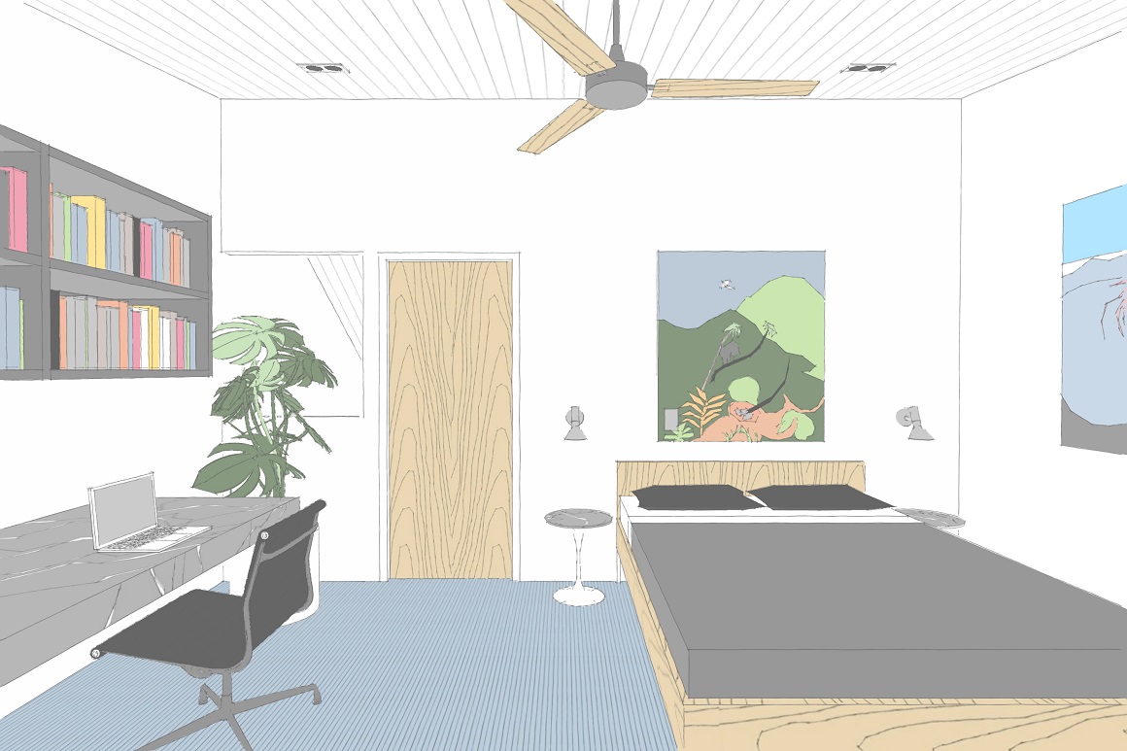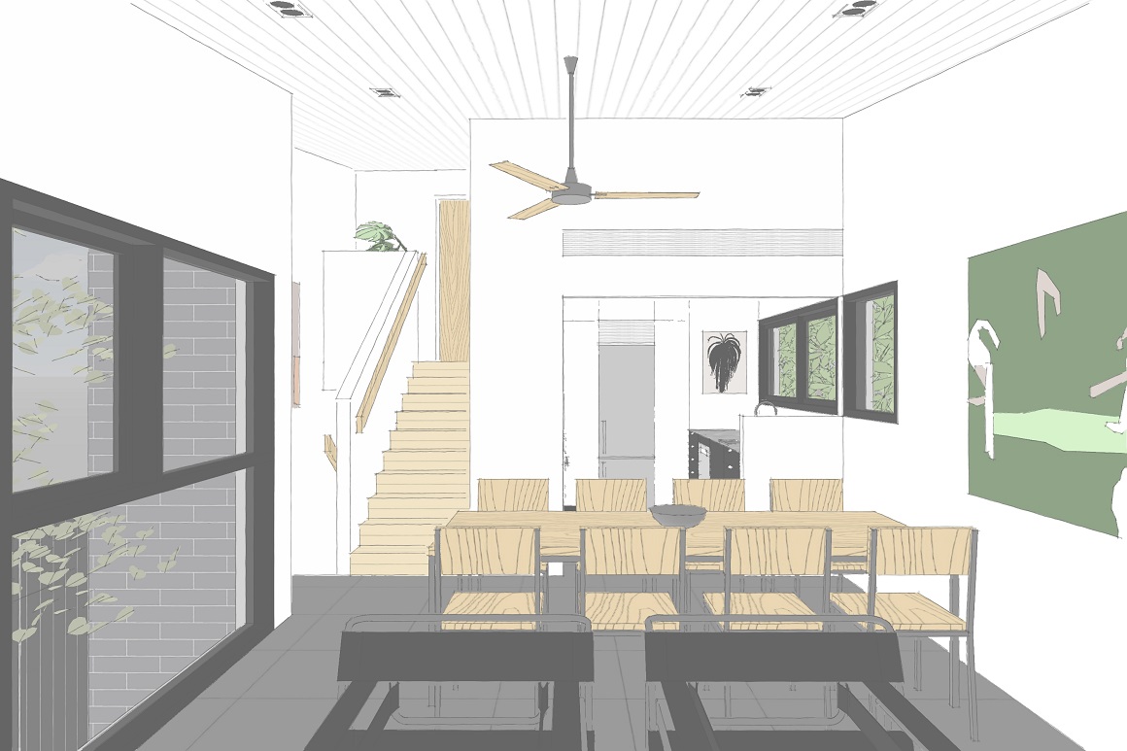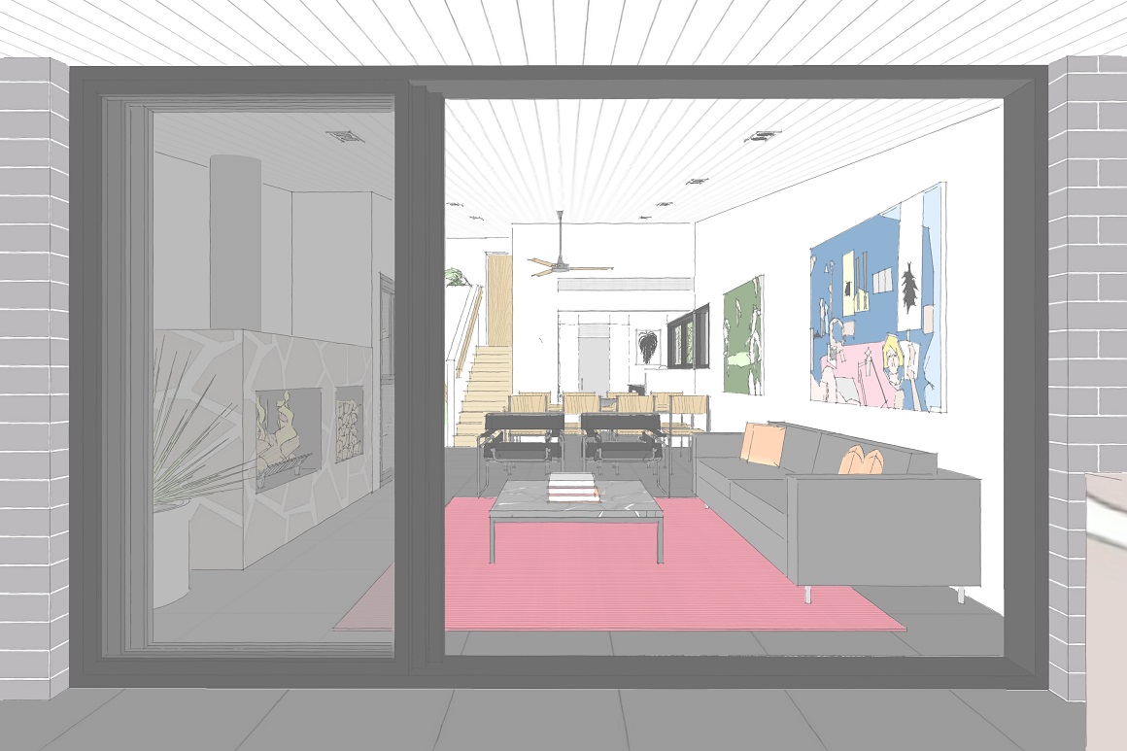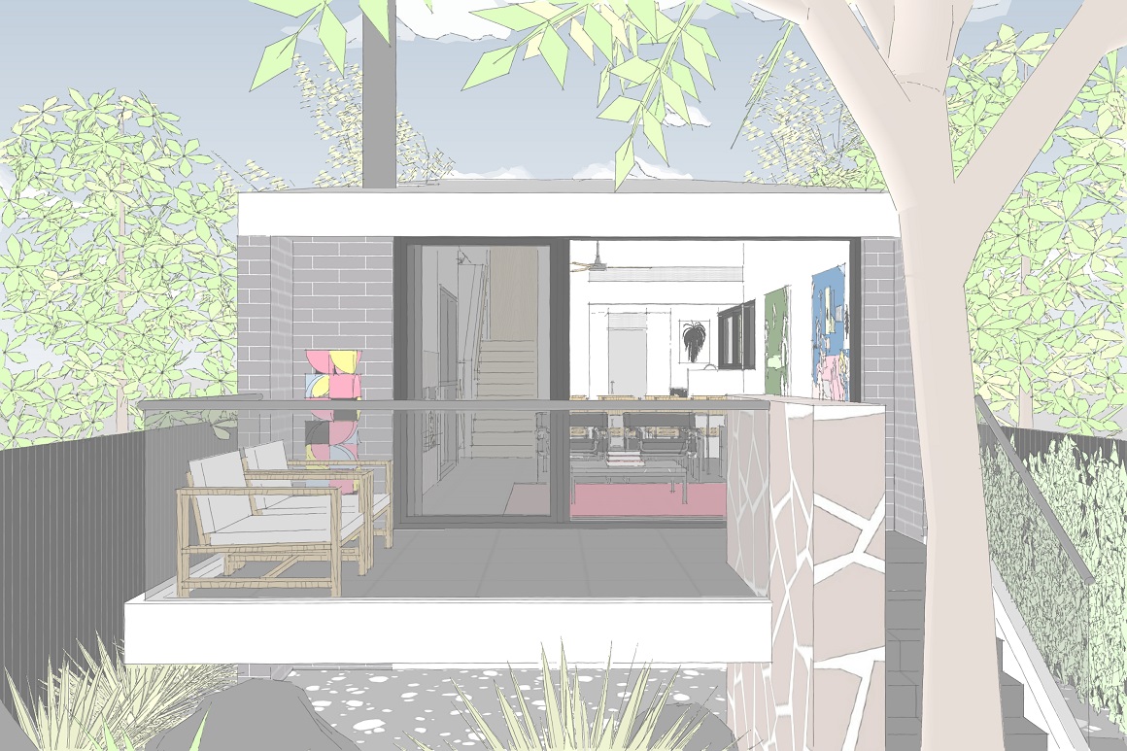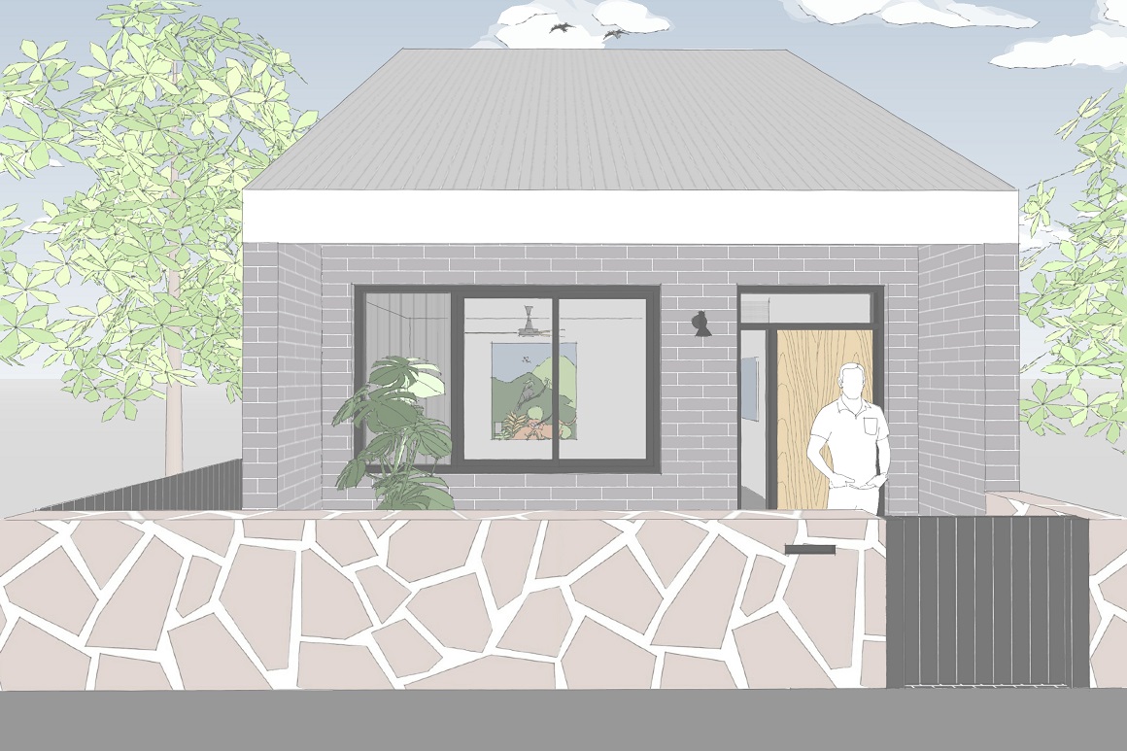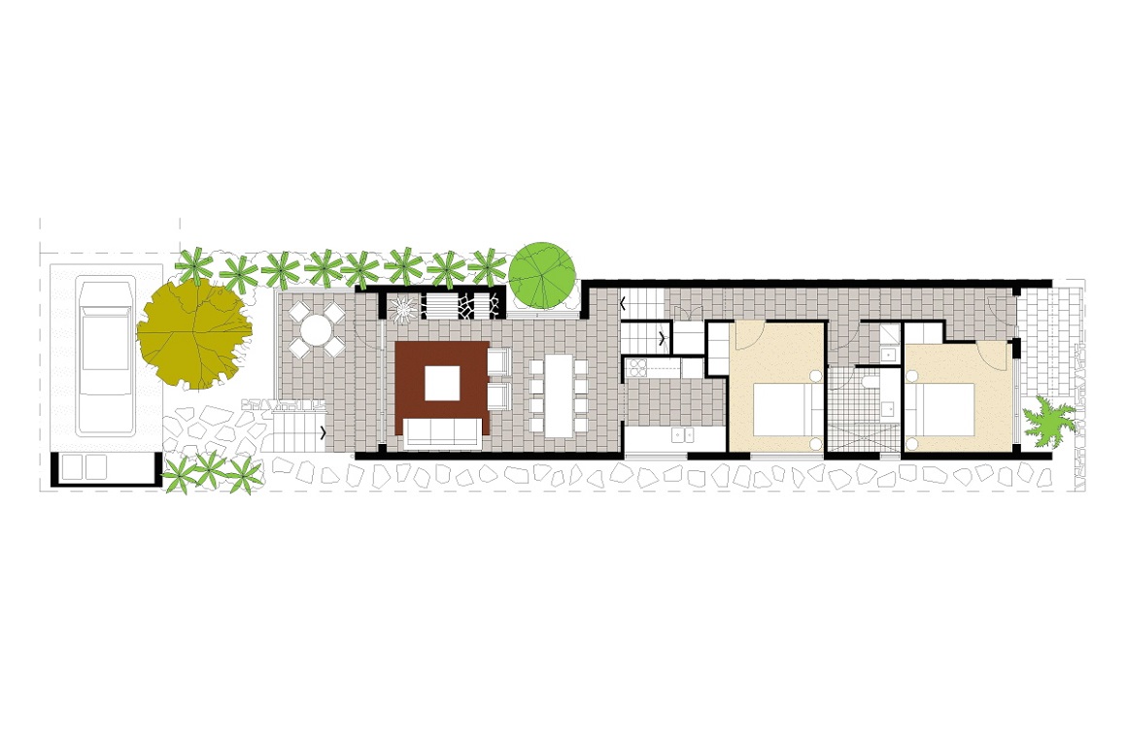HOUSE LG
This semi detached house is a speculative project located in rural NSW. Whilst designed as a modern building the house reflects many of the traditional proportions of surrounding heritage dwellings. At street level are two bedrooms, bathroom and laundry. The rear section of the house which includes Kitchen, Living and Dining area has been raised to take advantage of district and mountain views and is dominated by a large random sandstone fireplace. This feature enhances the cosy, casual character of the house. On the upper level is a studio style master bedroom with study area. Whilst having a modest footprint and simple gun-barrel plan the interiors are spatially complex. The split level configuration, raked ceilings, window recess and internal voids create a variety of dynamic spaces. Various service elements have been interlocked together to maximize building economies and result in an exceptionally functional yet stylish family home.
Images Copyright James Horler Architecture


