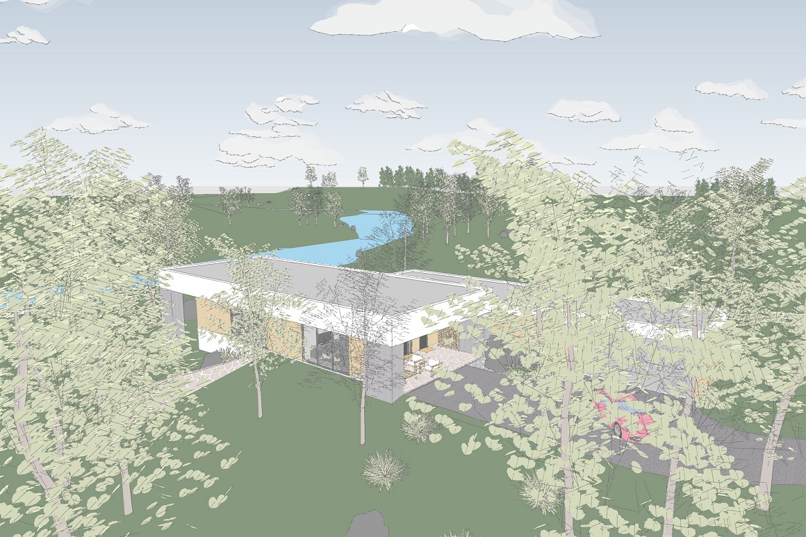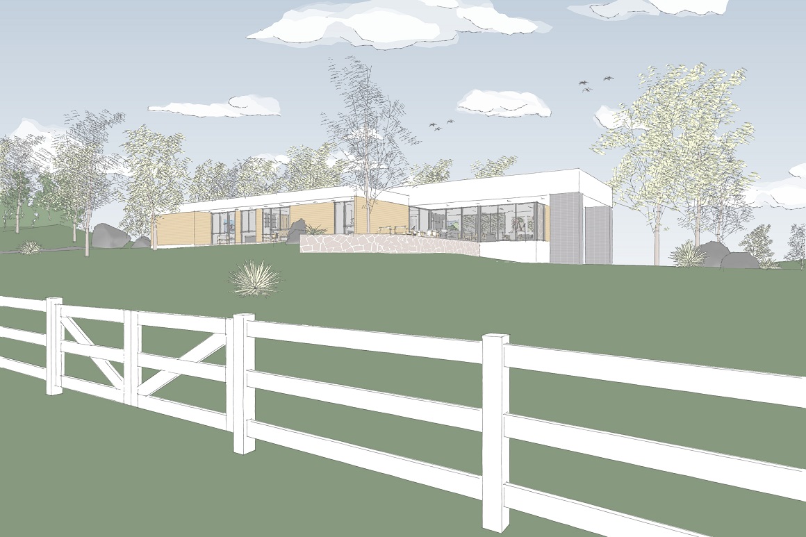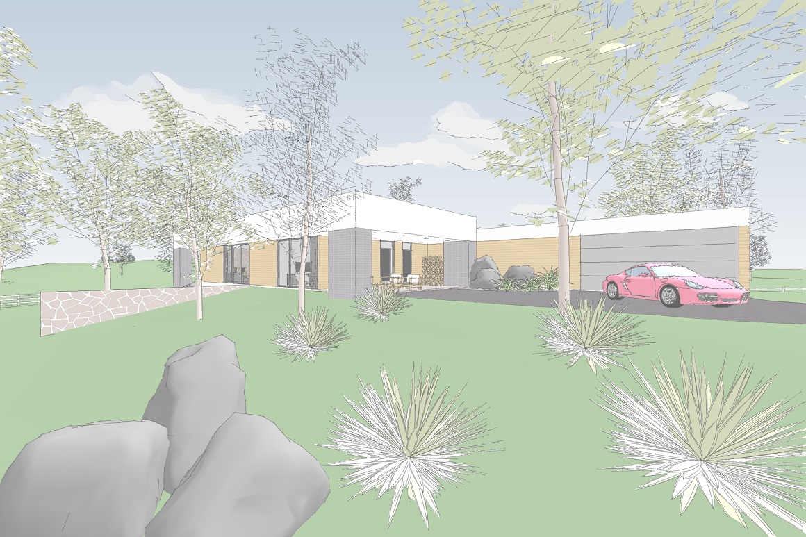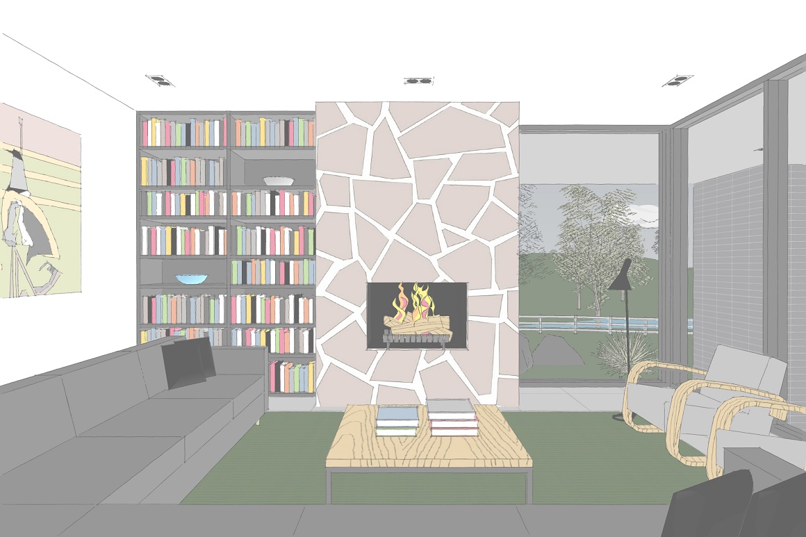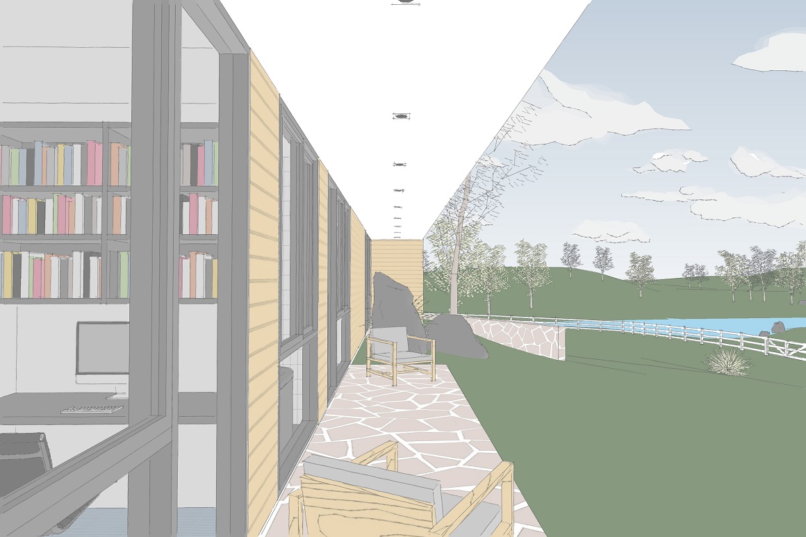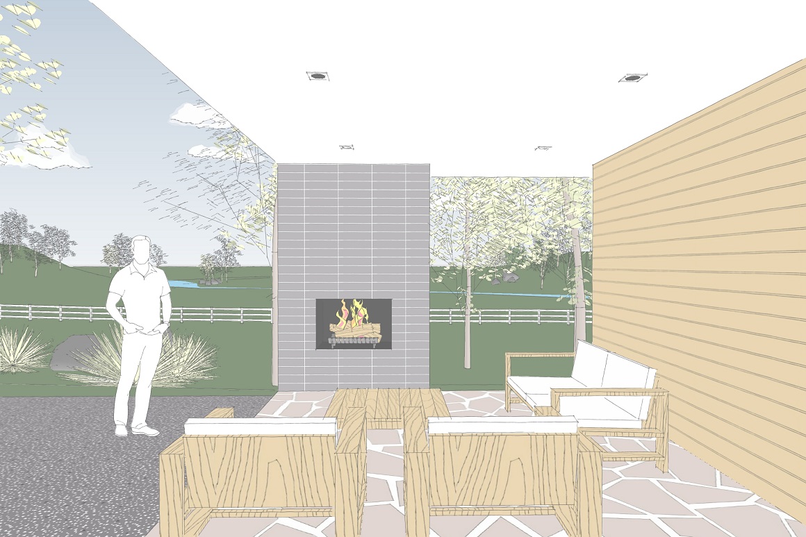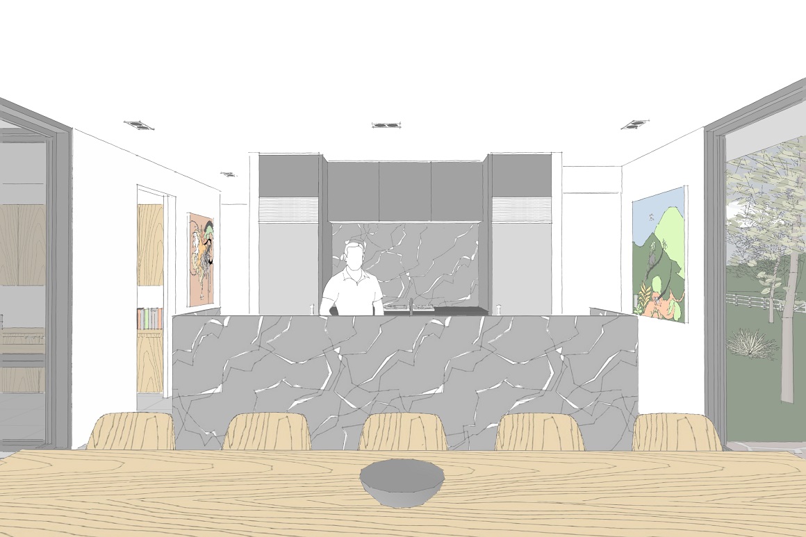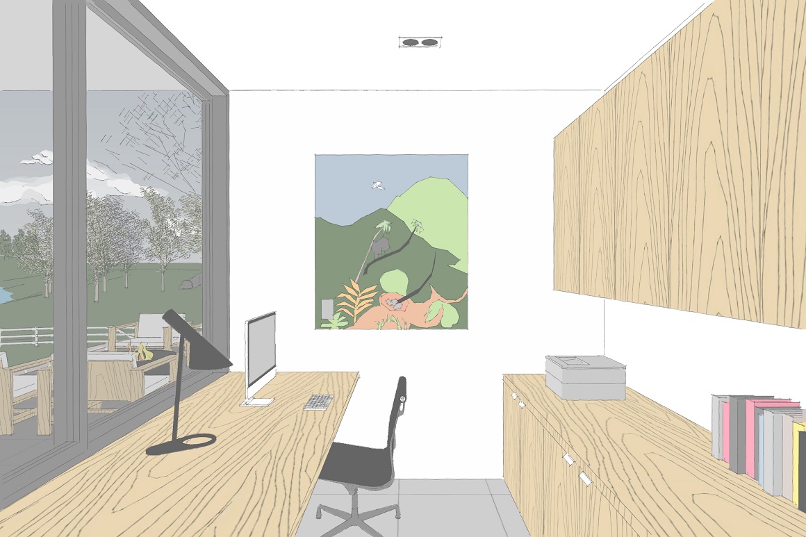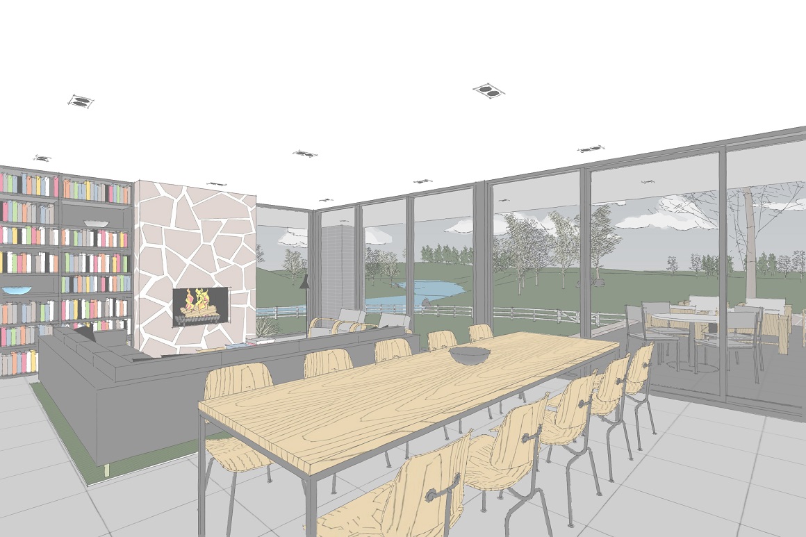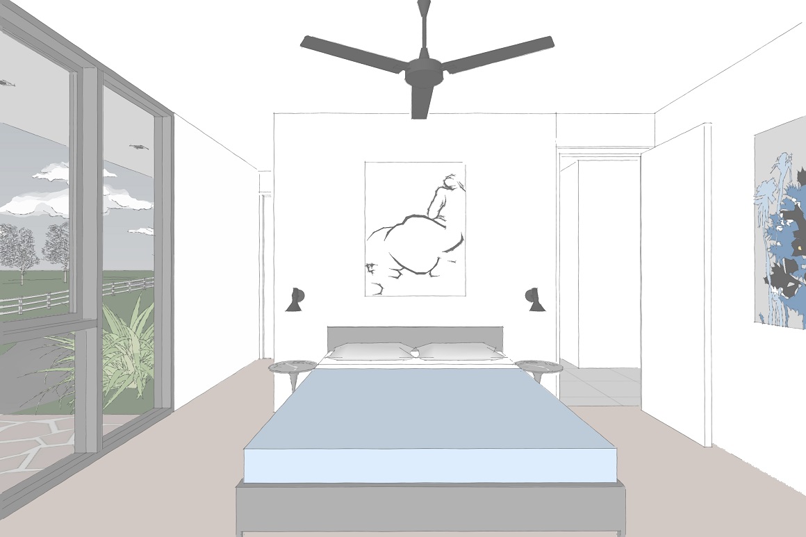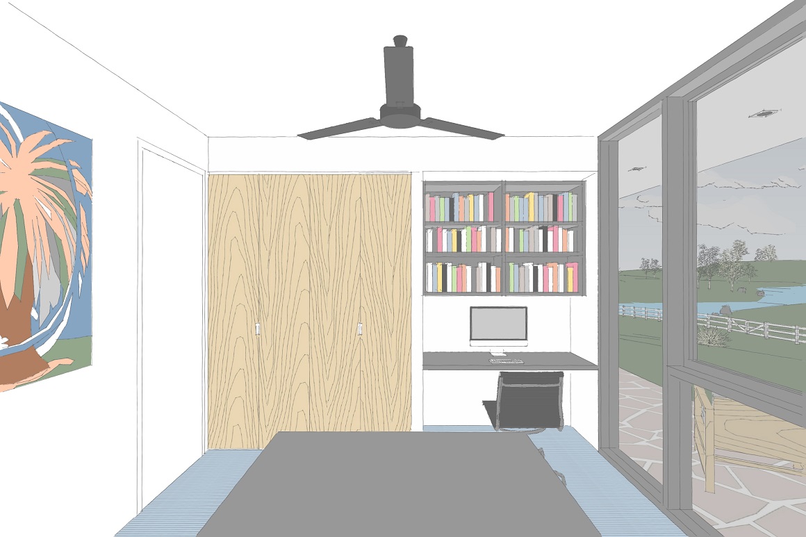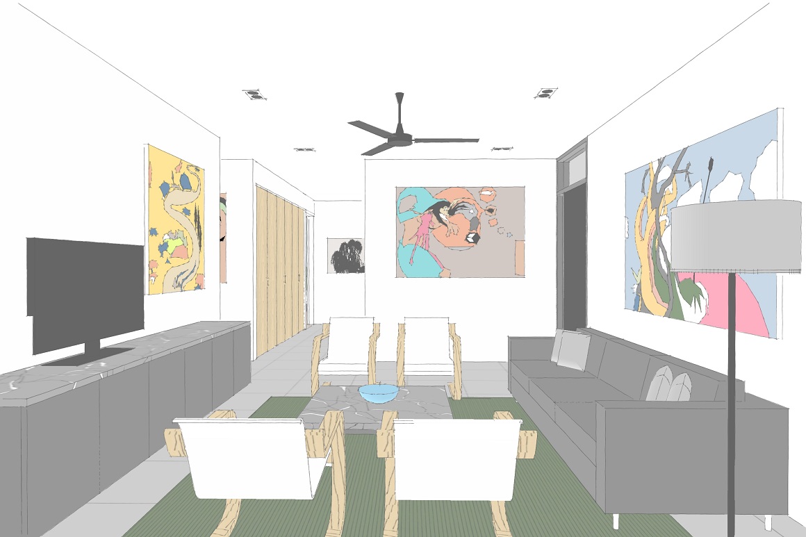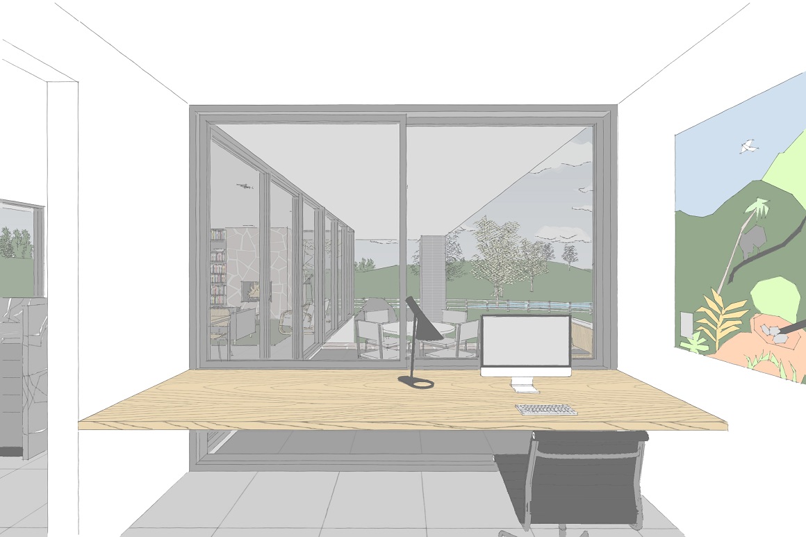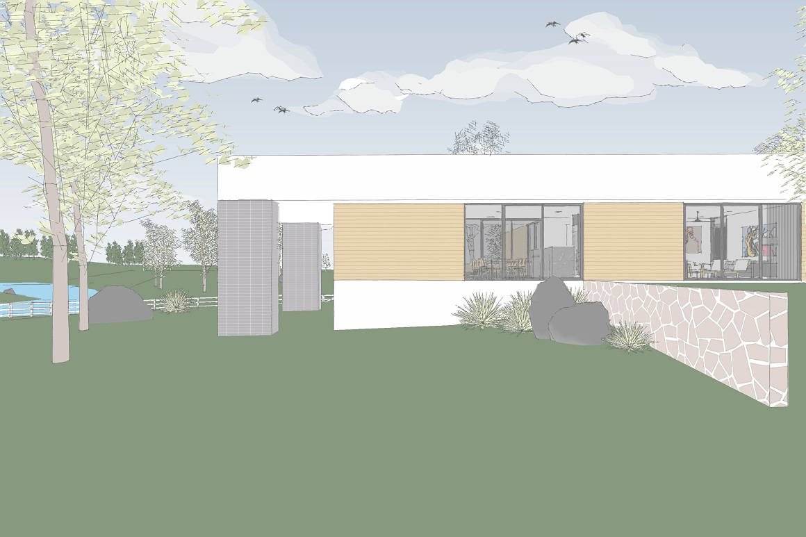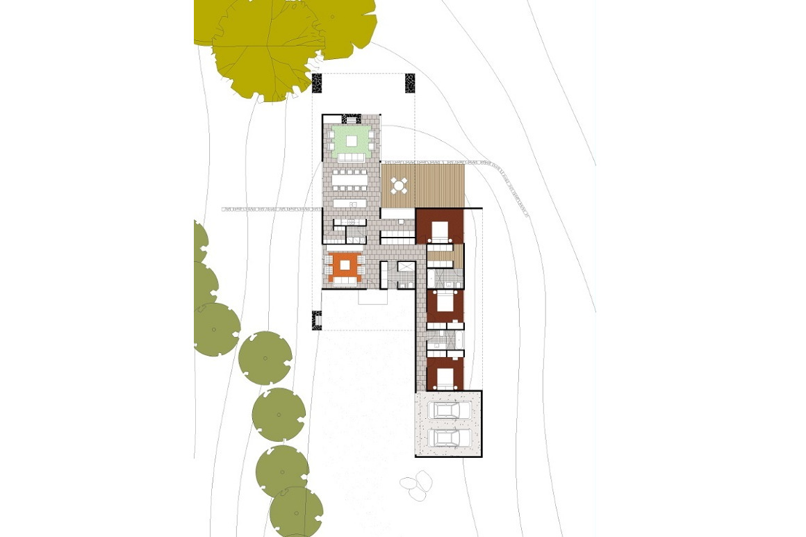HOUSE TM
Set on an elevated rural property with spectacular views of surrounding farmland this building has been designed as a destination fishing retreat for both long and short term stay. The building layout is seperated into two wings. The west wing includes a cosy entry/ sitting room which leads to an open plan kitchen, lounge and dining area. The eastern wing accommodates bedrooms, all with expansive valley views. In the centre is a utility ‘mud room’ and study area. All spaces are characterised by extensive floor to ceiling glazing to provide maximum outlook. Environmental control is a key aspect of the design. In winter occupants can appreciate the outdoor spaces whilst still being protected from harsh prevailing winds and in summer internal spaces are fully cross ventilated. The materials palette includes a rich selection of stained timber, concrete block and random granite stonework to reflect the rugged surrounding local environment.
Images Copyright James Horler Architecture

